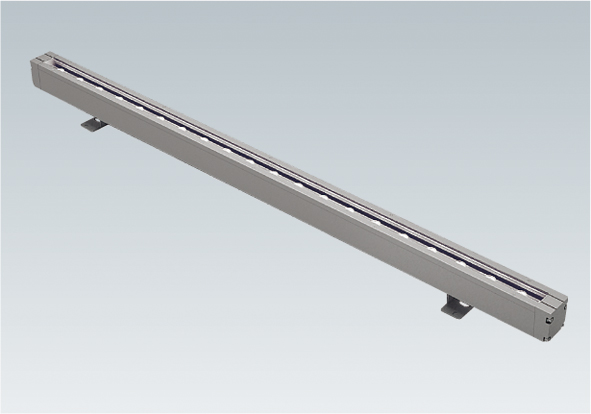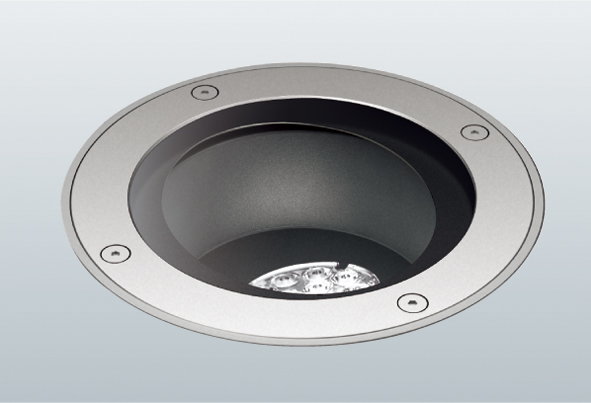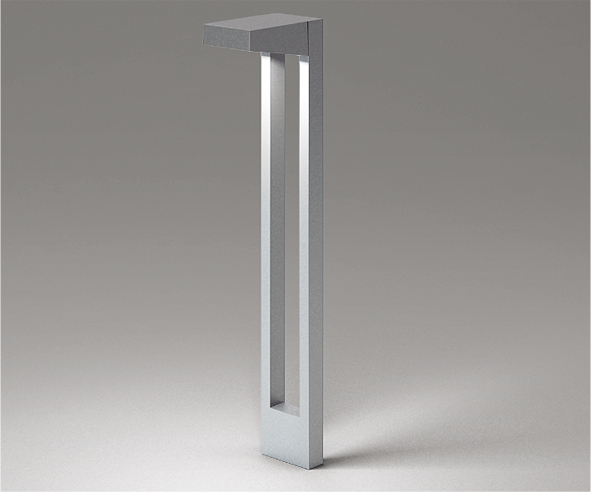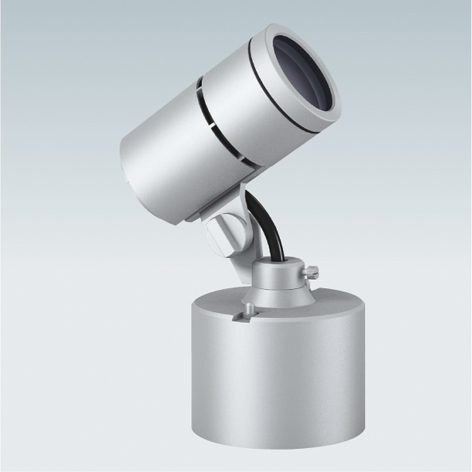TOKYO MIDTOWN HIBIYA
- Landscape
- Retail / Shopping Mall
- Indirect
- Japan

"TOKYO MIDTOWN HIBIYA" is a mixed development comprised of office and retail space in Hibiya, a district known for movie and Broadway theatres. It was built under the concept, "Dancing Towers". Graceful building design, and curvy lines along the roads and garden area ties Hibiya Park and the city together, offering a unique character.
The façade lighting framing the 35 story building accentuates the building shape. The building has definitive presence, and adds a new look to the Hibiya night scenery. Rectangle distribution linear fixtures were used to accent the curvature of the building, In Park View Garden area, plants and building are illuminated, embodying the "Dancing Towers" concept.
Related Products

Linear Lighting
Facade
L series Outdoor Flood light
Rectangle beam
3000K

Buried Light
Hibiya Step Plaza
Rs series upper light
3000K

Garden Light
Hibiya Step Plaza
Garden light
3000K

Outdoor Spotlight
Park View Garden
Rs series Outdoor Spotlight
+ Honeycomb louver, Spike
3000K


